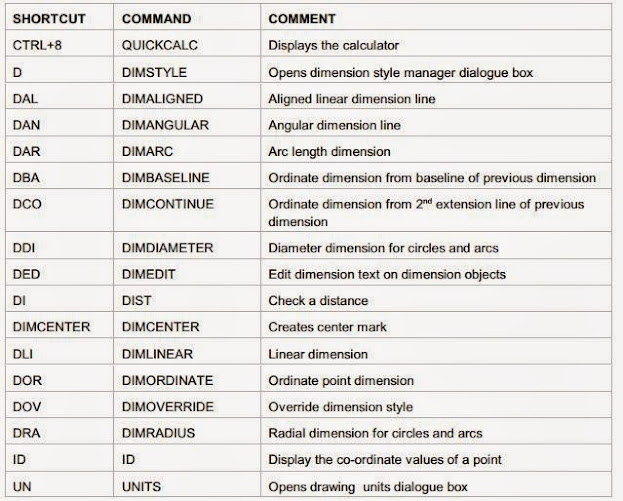AUTOCAD
AutoCAD, created by Autodesk, is the most widely used technical drawing program anywhere, with more than 3 million registered users. According to Autodesk, CAD stands for computer-aided design, but can also stand for computer aided drafting or drawing. The first version of AutoCAD, running under DOS, came out in 1982.

Current Open Drawing Name : Shows the name of the drawing you currently have open
Standard Toolbar : Toolbar for standard AutoCAD Commands
Pulldown Menus : Easy access to AutoCAD Commands
Layers Toolbar : Access AutoCAD Layer commands
Edit Toolbar : Access to AutoCAD editing commands
Styles Toolbar : Access AutoCAD Styles toolbar
Properties Toolbar : Access properties toolbar
Cursor : Used to point to objects in AutoCAD
Draw Toolbar : Access to AutoCAD draw commands
Tool Palettes : Access to tool pallettes
Scroll Bars : Used to scroll around drawing in drawing area
Status Bar : Used to turn on and off AutoCAD settings
Command Line : Used to type in AutoCAD commands from keyboard
Coordinate Readout : Used to keep track of cursor location in drawing area
Sheet Set Manager : Access sheet set manager
COMMANDS AND SHORTCUTS
COMMON COMMANDS





MODIFY


DIMENSION

CONTROL

CO ORDINATE


REPEATED QUESTIONS BASED ON AUTOCAD FOR KERALA PSC EXAMS